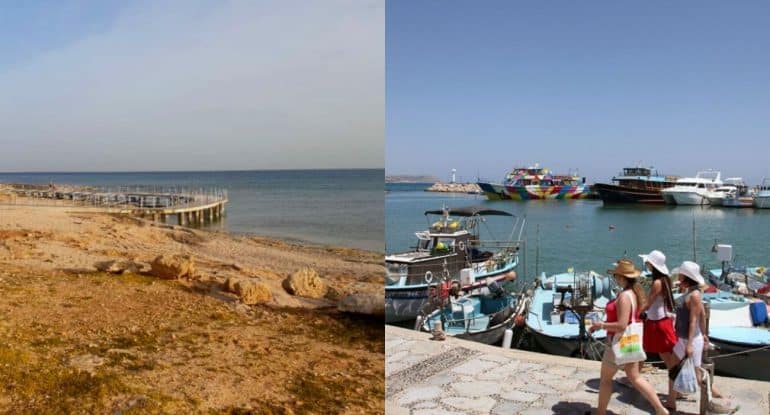The green light was given to the construction of projects to upgrade the beachfront in Ayia Napa after the completion of the environmental impact assessment study and the special ecological assessment.
The FamagustaNews after studying the project information report, it presents exactly what the project will involve, details surrounding its construction, as well as showing you the map depicting the area to be transformed and photos of the site.
Ο target of the project is the unification and organization of the entire beach front of the Municipality of Ayia Napa, creating welcoming spaces for social and sports activities, of high aesthetics for entertainment, recreation, sports and rest, which will be enjoyed by both visitors and citizens as well as the aesthetics , qualitative and socio-economic upgrading of the wider area.
The second phase of this project includes two beach volleyball courts, one beach soccer field, one skate park, one bowl, outdoor gym, bleachers, restrooms/locker rooms, storage, two small shelters for vending machines, parking spaces for vehicles, buses and taxis, green spaces as well as the installation of appropriate urban equipment and lighting.
Cost – Start – Completion
The estimated cost of the Project is € 2,200,000 plus VAT, while the project is scheduled to be completed in 18 months.
The start of the project is estimated in October 2022 and its completion in April 2024.
The boundaries of the project
In the image below, the boundaries of the project are shown, while, for a clearer picture of the project, the use of each area within the development is shown in a separate color.
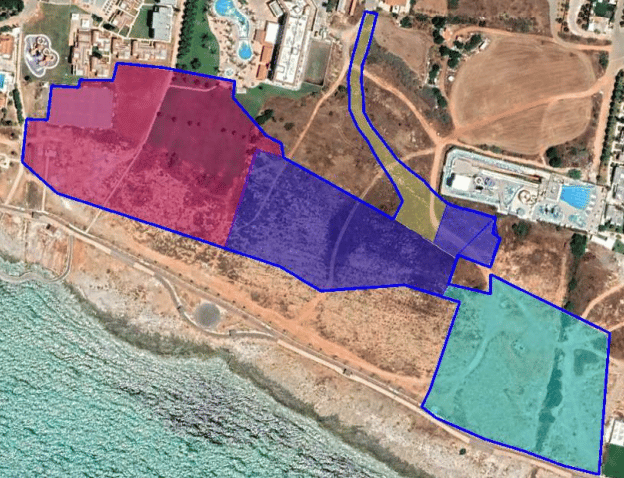
Specifically:
– The blue colored area corresponds to the football and volleyball fields with bleachers, the changing rooms with toilets, warehouses, the outdoor gym area as well as green spaces.
– The area in blue corresponds to the parking lots, the EAC substation and green spaces.
– The area in yellow corresponds to the road connection of the project with the existing road network (Leoforo Nisi).
– The area in red corresponds to the skatepark, the bowling alley, showers with toilets, shelters for vending machines and green areas.
Points to be developed:
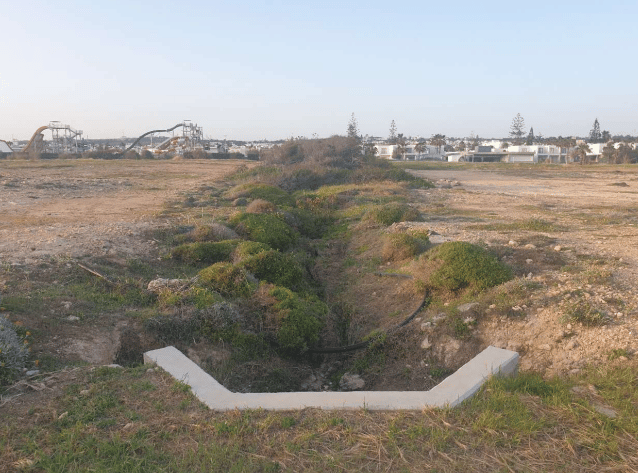
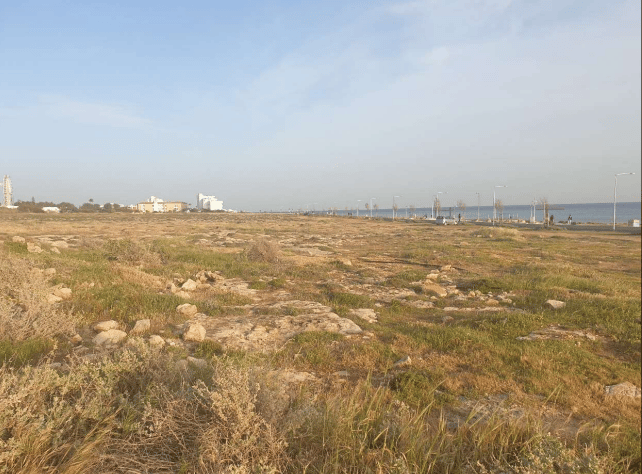
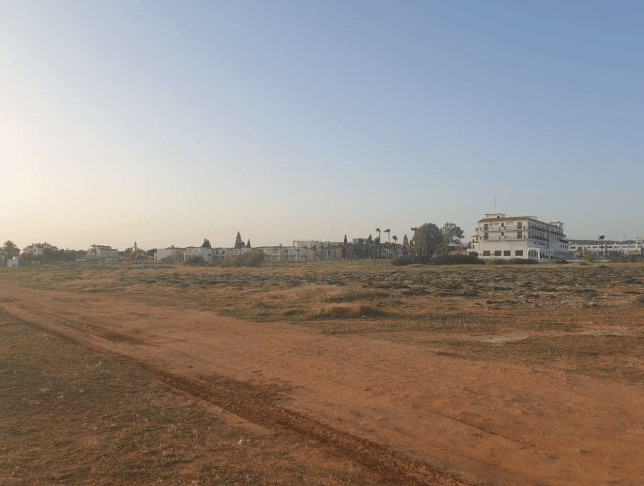
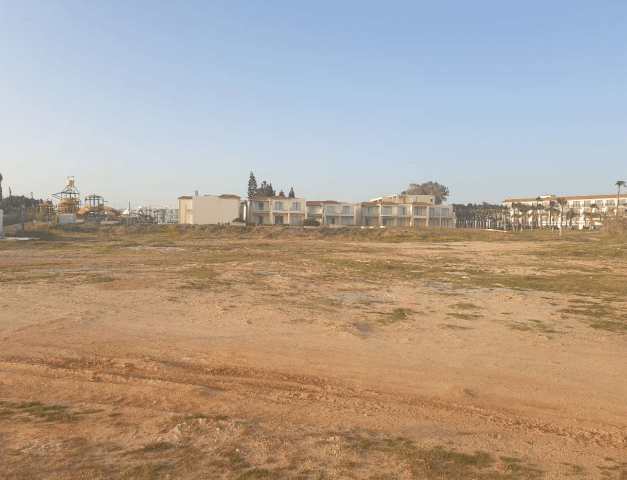
Details about the project
skate park
The floor of the skate park will be made of reinforced concrete and polythene sheets will be installed. On the tracks, within the park, "barriers" will be placed for park users. The park will be fenced with teli while the entrance will be through a metal gate.
Bowling pitch
The bowling green will consist of (bottom to top) geotextile to protect the base from graded aggregates. Then, a layer of sand is placed on the substrate. Finally, the same material as clay tennis courts is placed - crushed ceramic.
Buildings (changing rooms, warehouses and individual toilets - changing rooms)
The buildings included in the proposed development are mainly single storey.
Parking spaces.
The parking areas of the vehicles that will visit the project will be of a different color for the type of vehicles they will serve.
Pedestrian walkways
The internal walkways within the project will be constructed of pebbled concrete of various colors as well as IPE Amazon timber and puri. Pedestrian walkways leading to the exterior of the development will be made of flagstones and will also feature blind waypoints.
The road network that will lead outside the project will be paved with two layers of asphalt with asphalt coating in between.
Outdoor gym area
The outdoor gym area will be made of reinforced concrete while a boring type polythene sheet will be installed to protect the substrate.
Shelter for vending machines
The canopies will be made of a metal frame and infill elements of dry construction, in order to ensure the lightness of the construction and its complete reversibility. Finally, it will be invested by HPL in order to be visually more friendly to users and visitors.
Urban Equipment
The seating areas (benches) will be made of concrete and wood, while the waste bins will be made of metal.
Phase A - 1st and 2nd part
The project under study is the second part of Phase A' of the wider design of the coastal front. The first part of phase A' concerns the same part of the beach front, from the port of Agia Napa to the organized beach "Katsarka", about 1,5 kilometers long, which has already been completed and includes a pedestrian path, a bicycle path, two sea docks, a platform for events, playgrounds/playgrounds, square spaces, flower gardens with endemic flora and urban equipment.
Protected landscapes
As far as protected landscapes are concerned, in the immediate area of the project there is no area that can be classified as a protected landscape. Likewise, the nearest forest park in the immediate study area is that of Agios Nikandros (Sotira) to the west at a distance of 2,4 km, which will not be affected by the construction and operation of the project.
Traffic
The project will be visited by all population groups, including the disabled, at all hours of the day and seasons of the year. Visitors can spend quality time in the area performing sports activities and enjoying nature (green spaces, sea) thus improving the quality of life.
Development
With the completion of the Project, the residential and hotel developments that are close to the project are expected to gain a higher commercial value, due to the aesthetic upgrading of the area.
