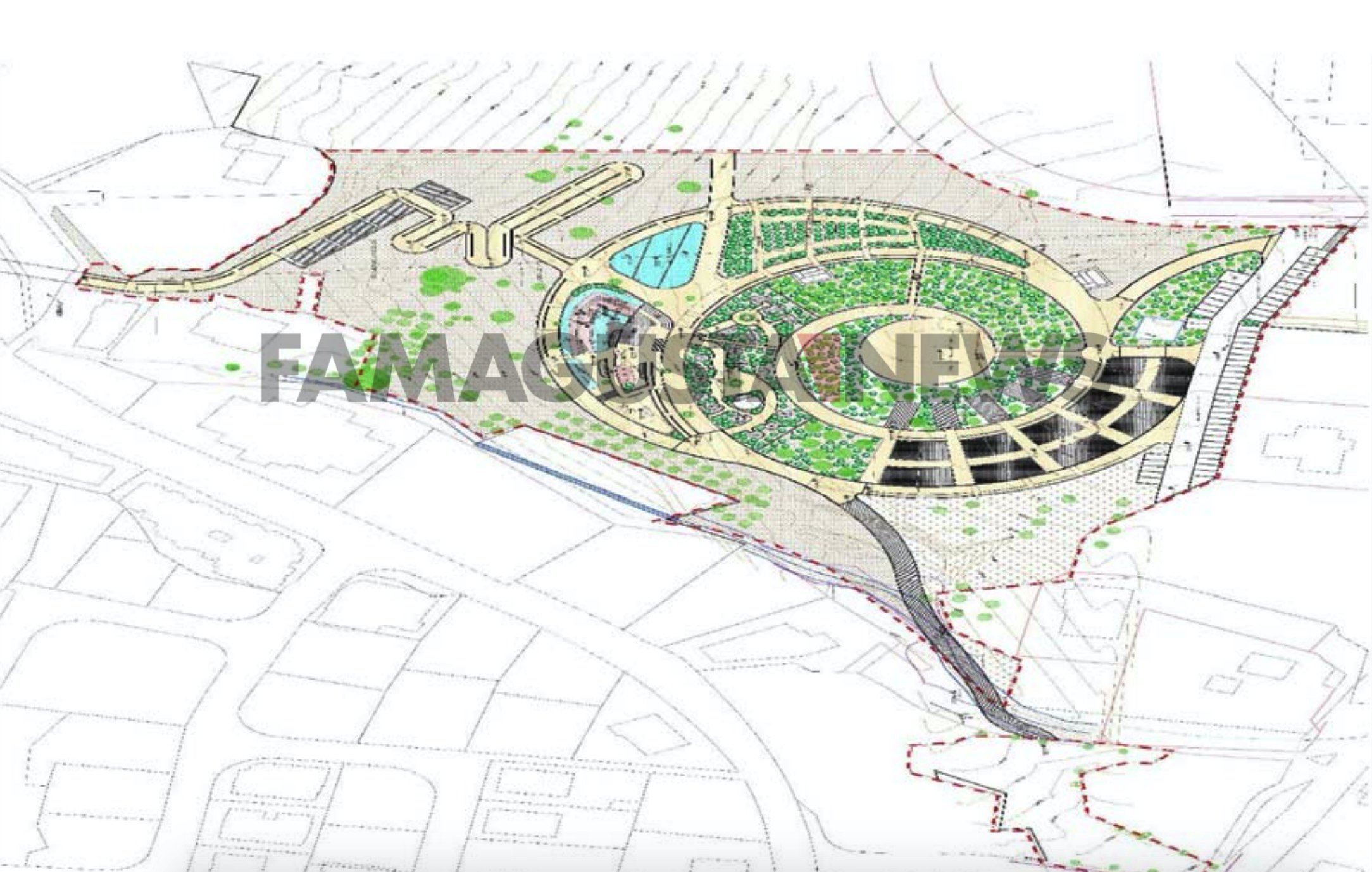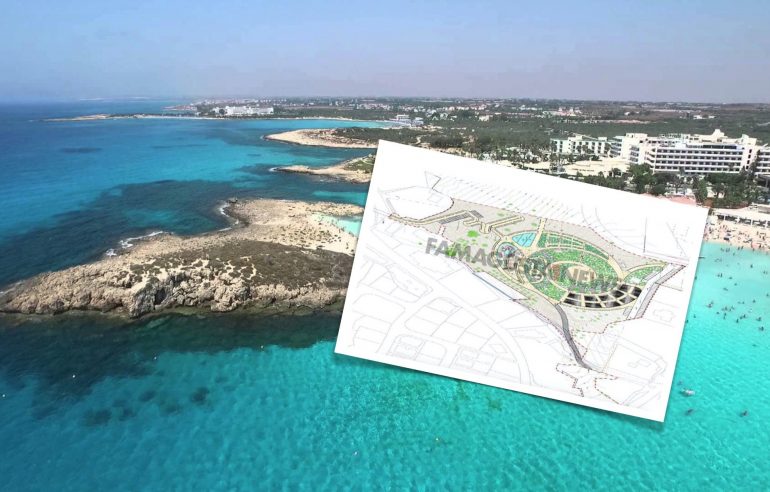The Municipality of Ayia Napa is preparing to implement an urban multi-functional park with a cost of more than 2,4 million euros within the urban area of the Municipality of Ayia Napa, specifically in an area bordering on the east with Giannis Ritsou Street, in the North with Teukrou Anthia Street. and to the west it extends to the road of Ayia Napa-Xylofagou. This is a project that was started during the tenure of Giannis Karoussos and will include, among others, a central square, an artificial lake, a playground, a vegetable garden, a mosaic park as well as outdoor shops and a canteen.
The project, according to Famagusta.News, aims to create a multi-functional core of cultural, historical, social, recreational and environmental character that will bring together uses and functions that will extend the cultural, environmental, tourist axis. Through the park, a comprehensive design proposal is formulated, which includes the enrichment and supervision of an organized green network in the city.
The park will include multiple constructions and uses such as:
- Central square (excursion area) 1245 m2 that will have parking spaces and picnic areas.
- Playground area 1090 m2 with toys.
- Artificial lake area 360 m2.
- Botanical Garden with aromatic shrubs of 950 m2
- Mosaic park 2000 m2 with auxiliary spaces (warehouses, laboratories, etc.) 930 m2 (5 laboratory buildings 160 m2 in total)
- Isolation space - view area 660 m2 at the highest point of the park with panoramic views of Ayia Napa and the sea.
- Outdoor shops for sale of local products.
The project will also have infrastructure such as:
- 2 ancillary buildings
- 2 Kiosks
- 2 canteens
- 5 stores
- 2 public toilets
See the project plan:

Construction materials such as reinforced concrete, metal plates, wood, kourasani, rubber are expected to be used. Constructions / uses are located along a spiral pedestrian network.
To the north of the park there will be a parking lot for 47 cars, 4 seats for the disabled, 1 seat for a car that transports people in a wheelchair and a bicycle station.
In the area of the park there will be urban equipment such as benches, drinking water taps, public toilets, etc. The irrigation of the area will be done from the tertiary water of the Biological Station of the City of Ayia Napa.
Regarding the capacity of the public / visitors of the park, the following have been calculated:
- In a total of 8070 m2 of floors in open spaces (sidewalks, gathering places, etc.) and with a minimum required space of 10 m2 per person, 807 people are estimated in the open spaces.
- A total of a maximum of 276 people can gather in these areas. Based on the above, the total maximum capacity of the project is estimated at 1141 people
The Department of Urban Planning and Housing in a letter dated 23/7/2019 and no. fax AMX / 163/2019 sent to the Department of Environment an application of the Municipality of Ayia Napa for the construction of an Urban Multifunctional Park. On 14/10/2019, it sent an Information Report based on its provisions on the Environmental Impact Assessment by Some Legal Projects [Law 128 (1) / 2018].
During the preliminary examination of the project, it was found that additional data were required and on 13/4/2020 a Geological-geotechnical study was presented, which was sent to the Department of Geological Survey for opinions.
On 22/4/2020 the master of the project sent additional data regarding the location and infrastructure as well as the biological environment, which were evaluated in collaboration with the Department of Forests.
The location of the proposed project is located within the urban area of the Municipality of Ayia Napa. The Urban Zone is characterized as D5 (protection zone) with a maximum Building / coverage rate of 0.20.1, up to one (1) floor, 5 meters high. Specifically, the area covered by the park borders on the east with Giannis Ritsou Street, on the North with Tefkrou Anthias Street and on the west it extends to Agia Napa-Xylofagou Street.
Within a radius of one kilometer from the project there are the following:
- Some rural parts north-west and north-east of the project
- School to the east of the project at 700 m
- Police station at 1000 m
- Tourist accommodation, hotels, restaurants, bars, etc. around the perimeter and within the entire radius of 1000 m of the project
- Beach front 800 m south of the project
- Gas station 500 m west of the project
- Medieval monastery 600 m southeast of the project
- The project will have the following three entrances: northwest (near the building of SPE Agia Napa), northeast (by Giannis Ritsou through an existing pine-covered area) and south of Agia Mavri Street, through an existing square that will be formed as the entrance to the park .
According to the Information Exhibition, the following species of flora have been identified in the project area: Pine, Acacia, Pomegranate, Olive, Phenicia, Invisible (juniperus phoenicea), Sykies, Almonds, Carob trees, small thorns and shrubs such as shrubs , Mersinia etc. According to the Information Exhibition and its additional data, generally due to the small size of the project and according to the project researchers, the biodiversity of the area is not expected to be seriously affected. they will remain, while those affected will be transplanted to a site indicated by the Project Agronomist. At the same time, foreign species such as acacia will be removed. For the invisible species, it is proposed to remove about ten trees of the species. The construction of the park will remain in place. Due to the low probability that they will be maintained by transplanting, the invisible ones that will be removed will be replaced. They are planted with trees that will be procured from the nurseries of the Department of Forests in a larger number of those that will be removed. Finally, about 15 wild olive trees will be removed and transplanted. The specific shrubs are located inside the proposed mosaic park and its sidewalk east. They were planted in an organized way like day olives and after their cultivation was over and they had dried up, they sprouted like wild olives. They will be transplanted to other parts of the park. From the other species that exist in the park (locusts, figs, pomegranates, almonds, etc.) no tree will be removed. In general, the project area includes the vegetation described above, agricultural plots and some small illegal estates, such as livestock, which will be demolished.
The Environmental Authority in an Information Report on June 24, 2020, expressed the view that in terms of environmental impact, there are no issues that cannot be managed on the basis of compliance and therefore the project can be implemented.
Famagusta.News
