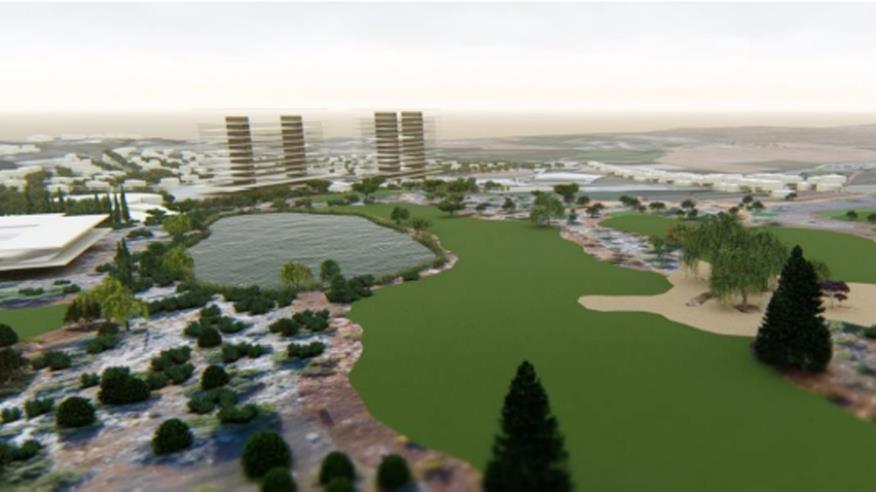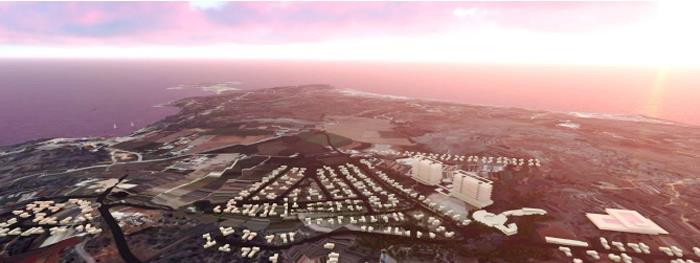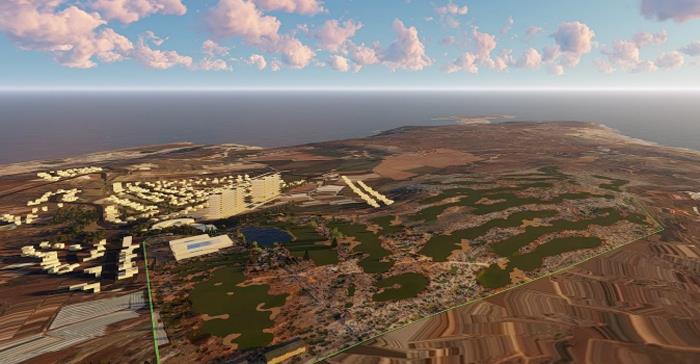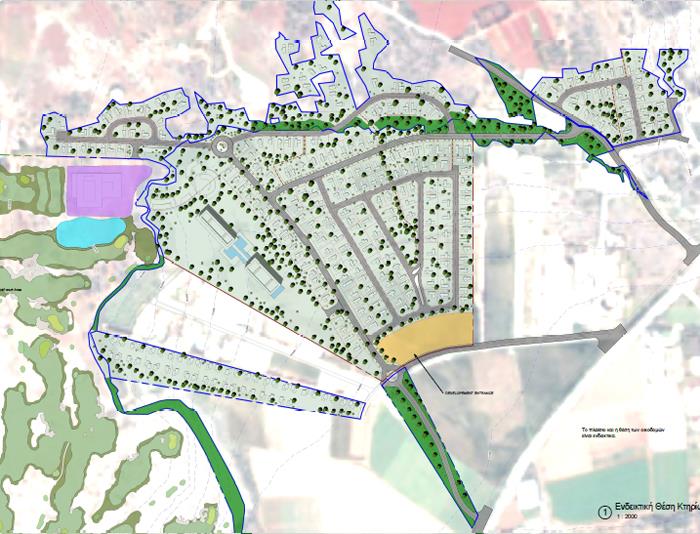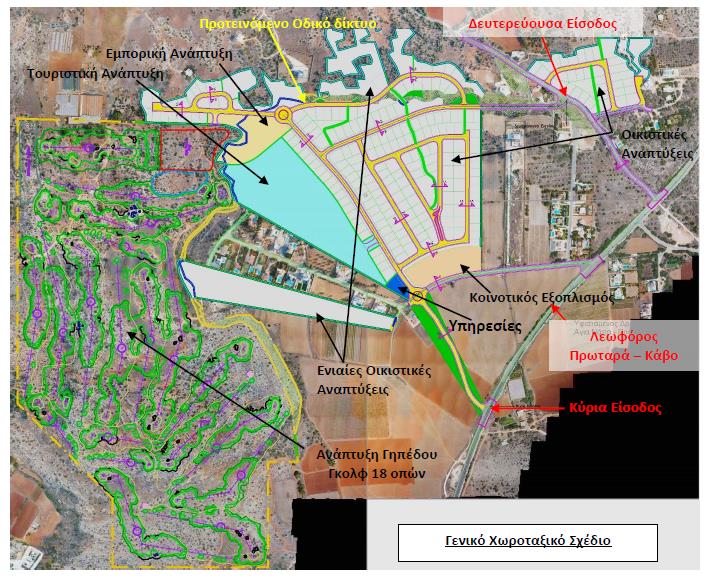Before the Department of Environment is the Environmental Impact Assessment Study for the general spatial plan (Master Plan) for the creation of a golf course and related facilities called "Ayia Napa Forest Golf", which will occupy part of State Forest Land and specifically of " Ayia Napa Forest ", State and Private Land at the location" Mazeri tou Koukou ", as well as at the location" Atopetres - Perneres ", within the administrative boundaries of the Municipalities of Ayia Napa and Paralimni in the Province of Famagusta.
The entire development will be carried out by the company AYIA NAPA FOREST GOLF LTD to which the state land will be granted. It is worth noting that the state land will be granted with an annual market rent that will be calculated by the Land Registry Department at a rate of 5% of the total market value after calculating the total requested area and the rent will be reviewed every five years. The lease agreement will be valid for an initial period of 33 years, with the right to renew for another two periods of 25 years each. State land will be used solely to build a golf course with its associated facilities.
The total land to be developed which is expected to occupy the proposed project amounts to 1.037.628 sq.m., of which 590.000 sq.m. leased state forest land, 139.79 sq.m. and 308.149 sq.m. private land.
An application for an Urban Planning Permit has been submitted for this area, which concerns a general spatial plan for the creation of an 18-hole golf course, including ancillary facilities (Clubhouse, Parking spaces, Field maintenance, etc.), and other related developments that include tourist development (Hotel 5 *), commercial development (shops of daily use and multipurpose hall) and residential development (houses on plots and houses on single development), according to the decision of the Council of Ministers.
International standards
The development of the golf course will include an international 18-hole golf course with specifications that will enable it to host international golf competitions, but also to help attract tourists to Cyprus. It will also include a practice and learning court where guests and locals can learn and practice in the game, toilets (toilets) inside the stadium, electric car treadmills inside the golf course, Members Club Building (Clubhouse) and golf maintenance area / unit.
Members Club building
The building of the Members Club will be a building of conventional construction with a reinforced concrete frame, brick filler body and aluminum openings. The building is planned to be energy class A with central electric air conditioning system and external thermal insulation. This building will have 2 or 3 floors and a basement. The total area of the building will amount to 3.000 sq.m. with expected coverage of 1.000 - 1.500 sq.m., and expected basement depth of 3 - 4 m from the natural ground. Also, the building will have about 75 parking spaces, outdoor and underground.
Tourism Development
The tourist development will include a luxury 5 * Hotel with an initial capacity of 500 beds (250 rooms) and all the amenities that enrich the tourist product such as SPA, swimming pools, gym, restaurants, bar etc. The proposed Hotel will consist of ten (10) floors and one (1) basement. Its total area will amount to 15.000 sq.m.
The Hotel will have a total of 225 parking spaces, underground and outdoor. The 5 * Hotel in a future phase is expected to expand by 100%, doubling the number of beds and other sizes.
Residential Development
The aim is the uniform residential development with luxurious modern houses with simple architecture and the use of as much as possible natural conventional materials in light shades. The total number of houses / housing units will amount to 228, of which 216 will be two-storey houses with a building area of 140 sq.m., while the remaining 12 will be two-storey houses with a building area of 200 sq.m.
The single developments envisage the construction of a total of 60 houses with a building area of 140 sq.m.
Commercial Development
Commercial Development which will be erected in the form of a square of semi-urban spaces will be the connecting link of all the uses that are proposed. Includes daily shops, a multipurpose hall, and underground and outdoor parking. The shops, as well as the multipurpose hall, will be for 2 or 3 storey buildings with a basement. These buildings will have a total area of 6.000 sq.m. The basements will have a total area of 1.500 sq.m. Parking spaces are estimated at 130, some of which will be underground.
Source: InBusiness

