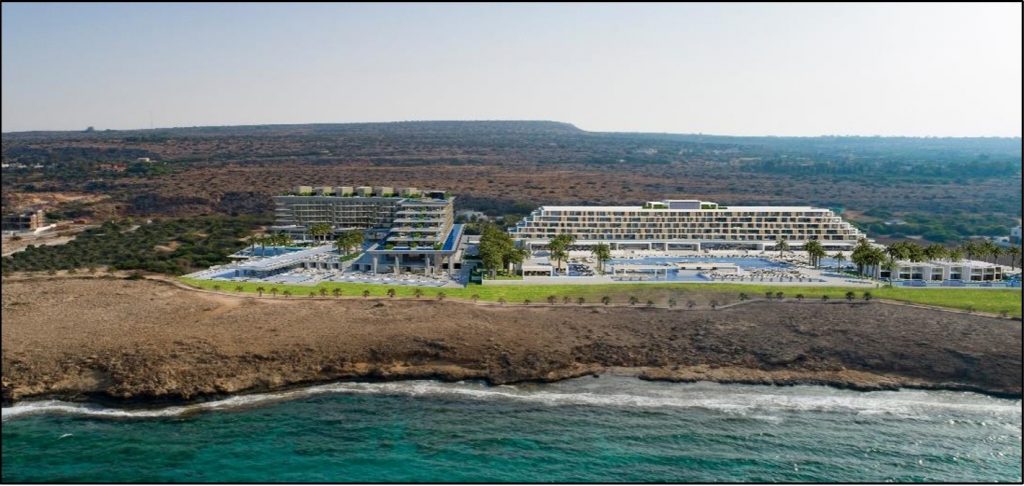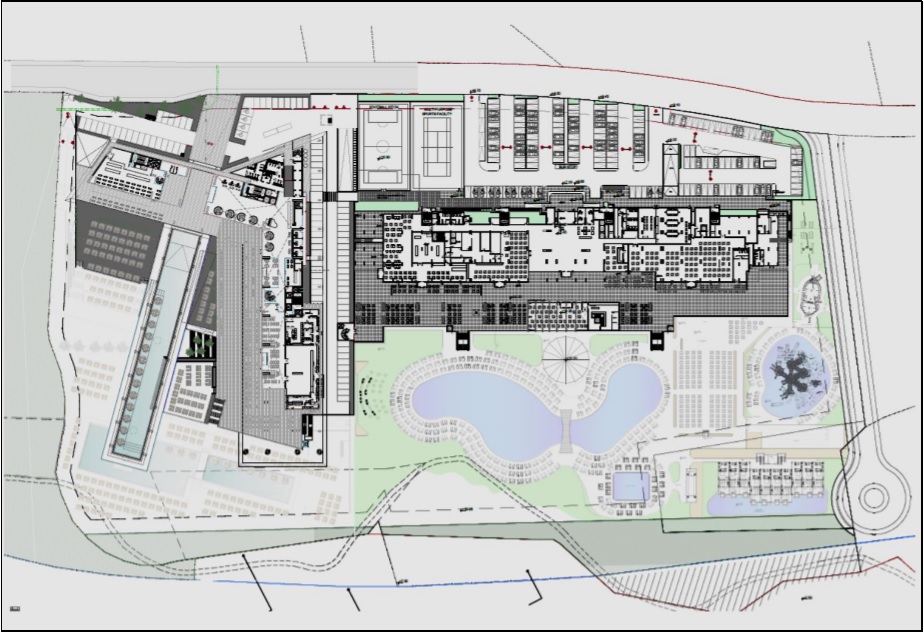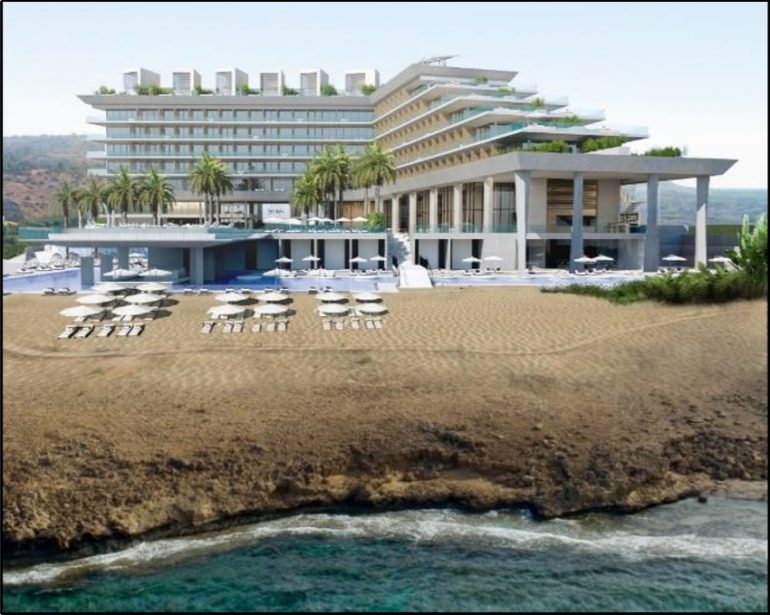Unified mixed tourism development (hotel unit) of 5-star category, which will consist of the east wing (Hotel A. Atlantica Bellevue Park) aimed at families - with a capacity of 317 rooms (or 634 beds) and the west wing (Hotel B. Atlantica Ammos Bay) which will be addressed only to adults - with a capacity of 270 rooms (or 536 beds), in the location "Sand of the hump" in the Municipality of Ayia Napa, intends to build the company "FORMATIO LTD".
According to the studies before the competent authorities, the development beyond the double hotel unit will include all the common areas, facilities and parking spaces required for 5 * category hotel units, according to the Law "On Hotels and Other Tourist Accommodations" and the "Law on Urban Planning and Spatial Planning".

Purpose of the Project
The development generally aims to enrich and improve the tourism product of the region, as well as to attract quality tourism through the creation of a system of higher quality experiences that includes luxury accommodation, wellness, local gastronomy, entertainment and fun, etc. The purpose of the applicant company is to create a single mixed tourism development category 5 *, in which, however, will operate two separate wings, the eastern one which will be addressed to families and the western one which will be addressed only to adults. The cost of implementing the development is estimated at € 50.000.000.
Project features
West Wing: Hotel A. Atlantica Ammos Bay
The west wing of the development, called "Hotel A. Atlantica Ammos Bay" will consist of one (1) basement, one (1) ground floor with mezzanine, five (5) floors and a terrace with houses with mezzanine. This wing, which will be addressed only to adults, will have a capacity of 270 rooms (or 536 beds) and will have three (3) restaurants, five (5) bars, eighteen (18) swimming pools, one (1) gym, one (1) spa, ballroom, TV and multipurpose rooms, and offices.
In this wing, a total of 169 parking spaces will be formed, of which 14 will be for the use of the disabled, as well as 10 additional parking spaces for bicycles. The total surface area of the west wing of the development will amount to approximately 12.966 sq.m.
East Wing: Hotel B. Atlantica Bellevue Park
The east wing of the development, called "Hotel B. Atlantica Bellevue Park" will consist of one (1) basement, one (1) ground floor, five (5) floors and a terrace. This wing will have a capacity of 317 rooms (or 634 beds), including outdoor superior quality suites, and will have three (3) restaurants, four (4) bars, twenty-seven (27) swimming pools, one (1) gym, one (1) hairdresser / barber shop, two (2) shops, separate multipurpose rooms, TV, meeting / dance and children's office, as well as offices.
In the outdoor area north of the building there will also be two (2) sports fields, of which one (1) football field and one (1) multi-sports field, while in the outdoor area southeast of the building there will be a children's water park.
The luxury suites (superior suites) are located at the southeastern tip of the plot under development, will have direct access from the public road east of the development, however they are an integral part of the hotel unit. These suites will be a total of twenty (20).
Also, in the east wing, a total of 286 parking spaces will be formed, of which 11 will be for the use of the disabled. In addition, 15 bicycle parking spaces will be set up. The total surface area of the east wing of the development amounts to 16.061 sq.m. about.
It is noted that the parking lots of the single mixed tourism development will be exclusively for its visitors.

Architectural Design
The architectural composition of the whole development will be of high quality in terms of functionality, aesthetics and integration of the buildings in the characteristics of the space. The buildings of the hotel unit under study have been designed with gradations to follow as best as possible the existing morphology of the ground.
In addition, the gradual development of the oncoplasia of the buildings helps to reduce their visual presence. From a bioclimatic point of view, the hotel unit has been designed with horizontal ledges that are used in addition to balconies and as horizontal awnings and protectors for glass surfaces. Also, the development is expected to upgrade the structured environment and the aesthetics of the wider study area.
Regarding the Public Green Space south and west of the plot to be developed, as well as the area of social equipment in the southwestern part of the development plots, these spaces will be granted to the Municipality of Ayia Napa. The public green space will be maintained as it is, without any interventions by the Project Owner.
It is worth mentioning that the Development Agency of the project under study is the company "Formatio Ltd" and the architects are "Eraclis Papachristou Architects" and "Skordas Design Studio". The contractor of the study is the research office IACO Environmental & Water Consultants Ltd based on a relevant contract with the Project Development Agency.
Ongoing Public Consultation
It is noted, finally, that due to the fact that part of the development falls in areas of the Network "Natura 2000", at the moment is underway Public Consultation by the Environmental Authority, before the final decision is issued.
As mentioned, the southern front of the development plots is adjacent to the boundary of the Natura 2000 Network area, Special Protection Zone (SPA) "Cape Greco" (CY3000003), in a length of about 540 m. sq.m. approximately- falls within the same Natura 589 area. Both on the south front and in the part of the plot that falls within the Natura 3.613 area, no construction is planned. Also, the northern border of the development plots is ~ 2000 m. To the north of the Special Conservation Zone (EZD) of the Natura 2000 Network "Cape Greco" (CY500).
Source: Brief.com.cy
