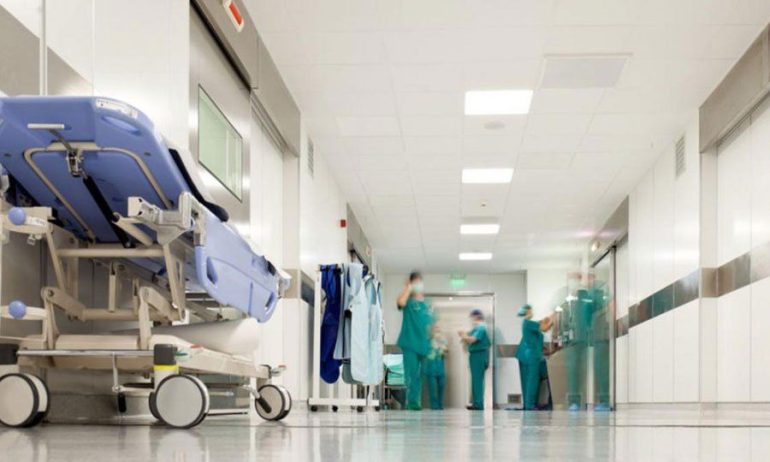The new hospital unit with rehabilitation center of the company Laertes Health, in the Municipality of Engomi, received environmental approval. The proposed project concerns the construction and operation of a four-storey building which costs € 50 million. The proposed development will consist of one single building volume, with basement, ground floor, 4 floors and roof garden. It is planned to start work in 2022 and complete the projects three years later.
The Department of Environment stressed that noise mapping issues should be taken into account, because the project is located at a distance of 35 m. From neighboring houses. For this purpose, mitigation measures will be applied for houses located at a distance of less than 50 m from the project and where the noise level is higher than the limit of 55 dB in the outer part of the houses, such as the installation of sound barriers of appropriate height 4 m about the perimeter of the construction site and / or the addition of sound barriers around the machinery of the construction site.
Also, The Department of Antiquities noted the proximity of the project to the Monastery of Archangel Michael, which is declared an ancient monument of the Second Table. The Department of Geological Survey has proposed the preparation of a geological - geotechnical study.
The total area of development will amount to 30.310 sq.m.
The project includes the following uses: Reception areas, waiting areas and cash registers, pharmacy, stairwells, staircases and electromechanical spaces, public and staff toilets, cafeteria and restaurant for the public, doctor's offices (physiotherapists and examination rooms), ancillary rooms, rooms cleaning rooms, sewage rooms, cleaning rooms, etc.), rehabilitation center with clinics, physiotherapists, gym, changing rooms, swimming pool for hydrotherapy and rehabilitation, kitchens and food warehouses, indoor and outdoor staff dining area, waste management facilities, staff locker rooms, warehouses e.g. storage of materials and consumables, equipment, etc., administration offices, surgeries with auxiliary spaces, patient wards with single, double and triple rooms, roof garden, basement and ground floor parking, landscaped spaces on ground floor and other ground , mechanical spaces.
The development piece is located within the urban area OP4 for which the Nicosia Local Plan determines the conditional location of uses with developments in relation to health, social care and community infrastructure, among others. To the east of OP4 are defined the Zone of Public Uses Αα4 * (where, among others, the Citizen Service Center is housed) and the special area of the State Exhibition of Cyprus. To the south is defined the Zone of Public Uses Aa1 where the sports facilities of the Makarios Stadium are located. To the west and north of OP4, residential zones Ka5 and Ka6 are defined, with the nearest house being located at a distance of 35 m. From the northern border of the project plot. In the wider study area, Zones of Commercial Activities (Eb4) are also located, with prominent ones on Elias Papakyriakou and 28th of October streets.
philenews.com
